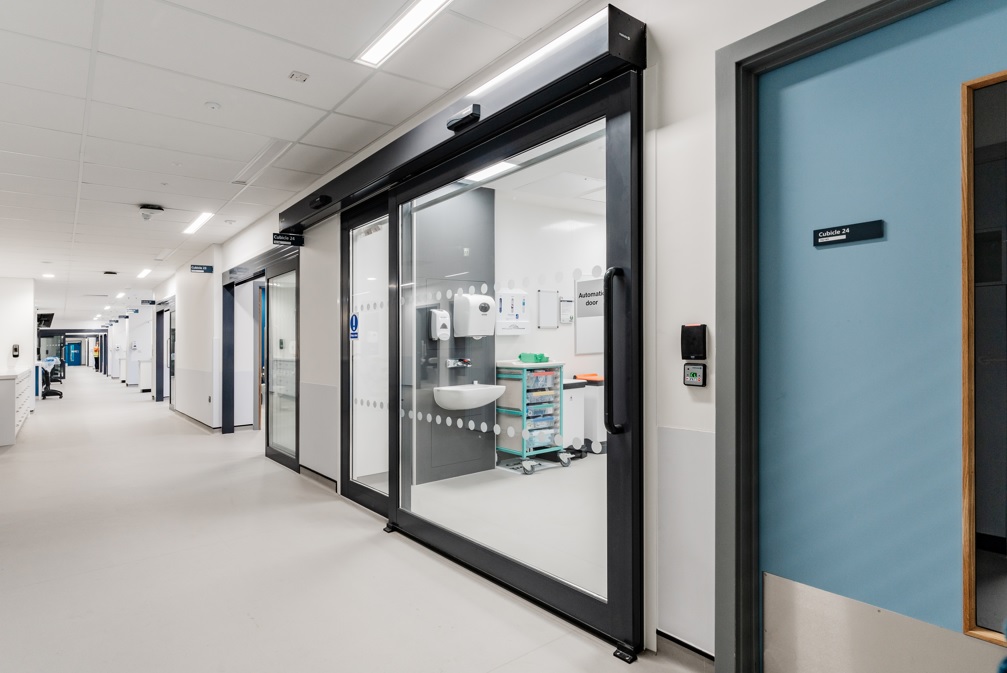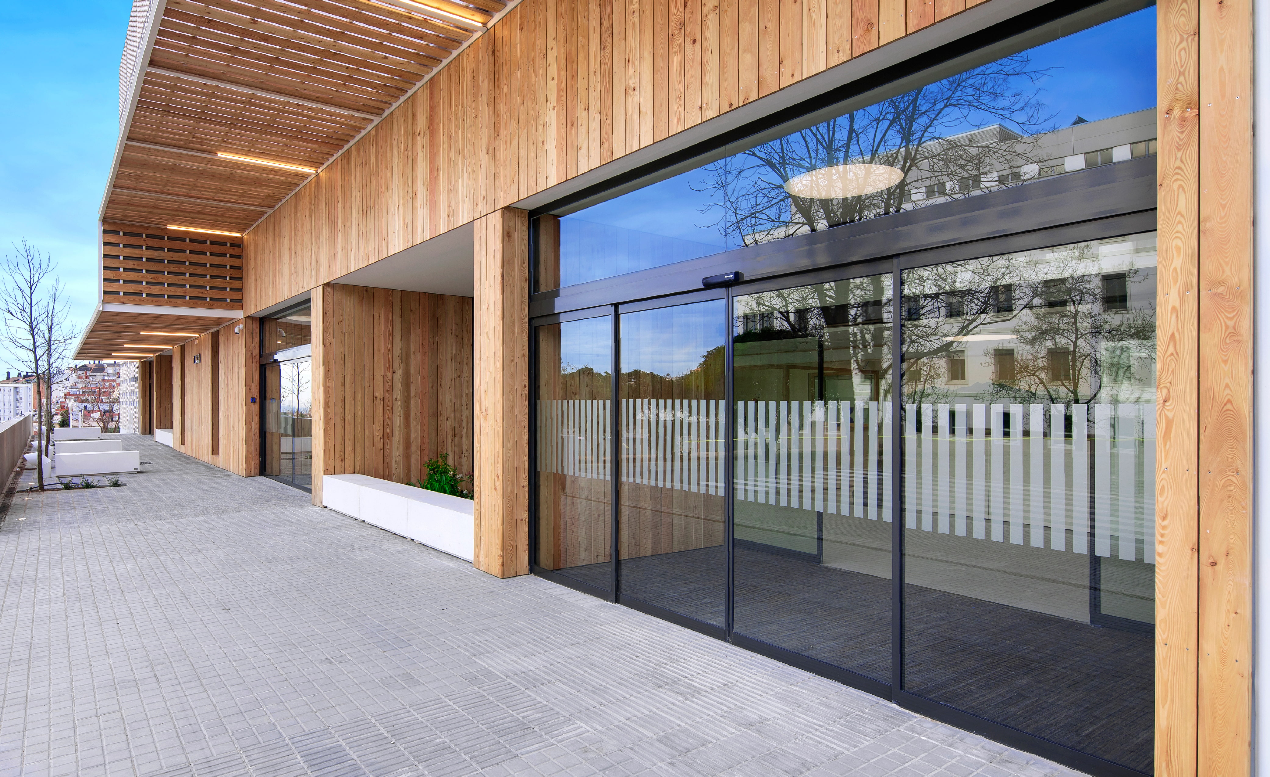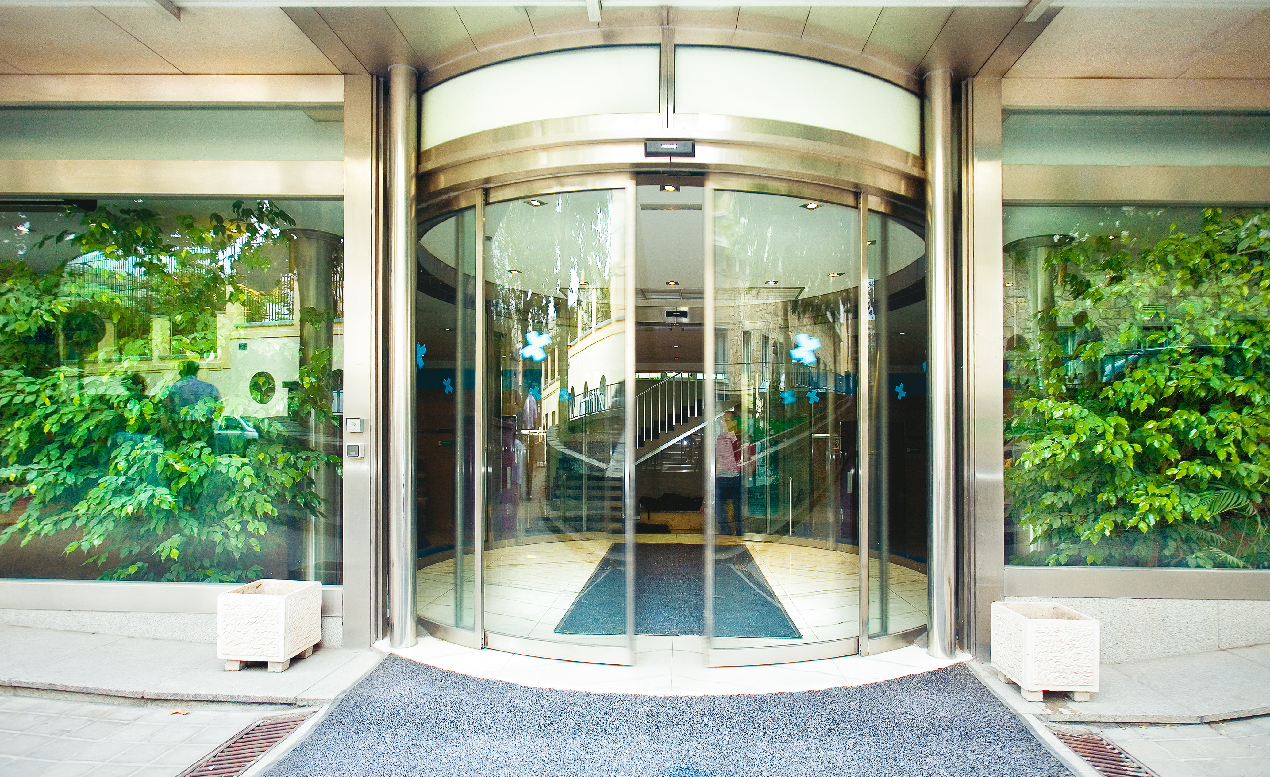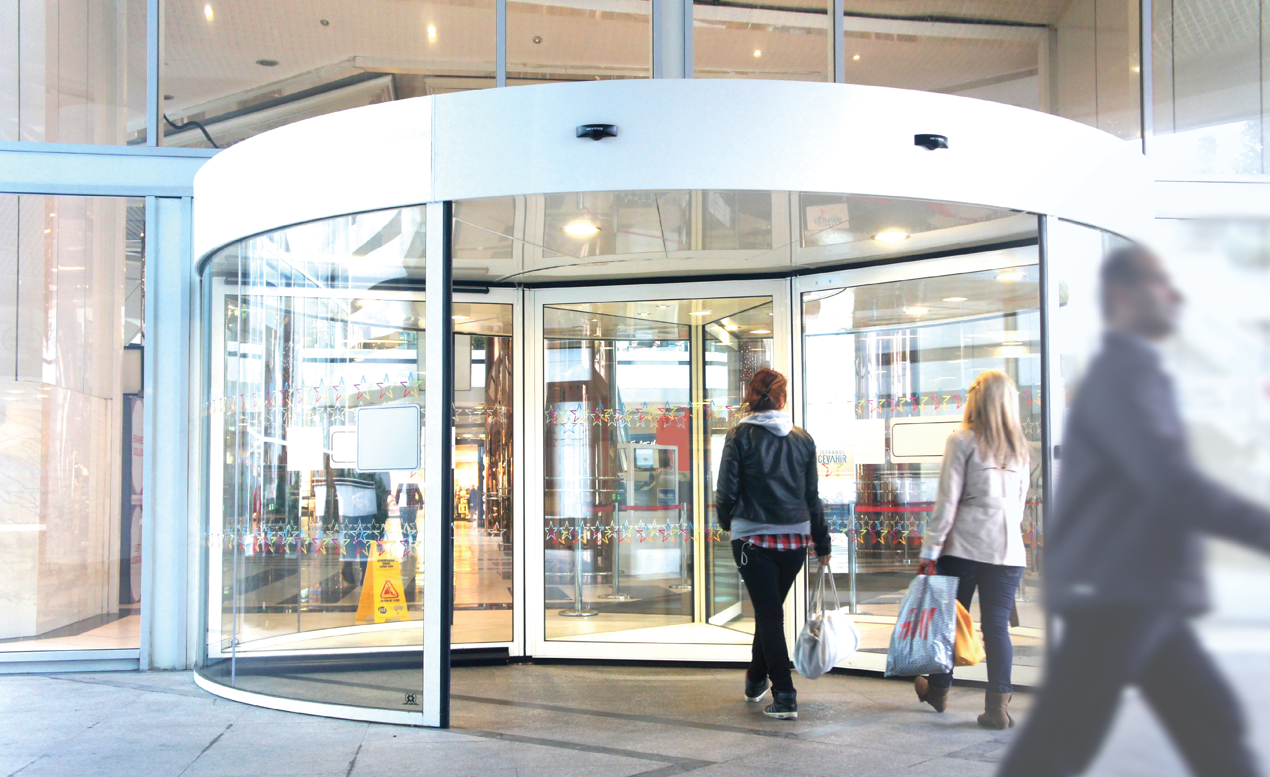Message sent successfully
Walsall, United Kingdom
Walsall Manor Hospital
Healthcare architecture is always seeking to optimise its designs with the aim, among other things, of improving the flow of people in hospitals, clinics and health centres. Architects and interior designers have been incorporating for years the intelligent accesses in the exterior area of the buildings and also with the aim of implementing an optimal internal distribution of the rooms, taking into account the intensive care units, X-ray rooms or operating theatres.
One of the latest Manusa projects has been carried out in Walsall, a city located in the central area of England. There, in Walsall Manor Hospital, our distributor Axis Entrance Systems has installed several automatic glass hermetic doors located in the area corresponding to the Treatment Room and outer corridor.
High levels of hygiene thanks to airtight doors
Thanks to these products, the required airtightness, hygiene and ease of access have been achieved in the hospital, as well as making the most of the space in the treatment room and the outside corridor. With these new automatic doors, this part of the hospital ensures more efficient work for healthcare professionals, making it a more spacious and luminous place, achieving a better experience for patients.
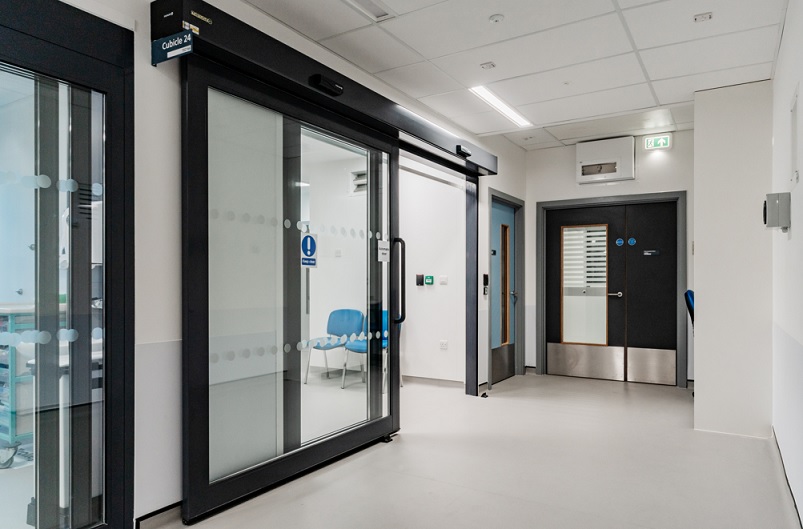
Customised automatic doors in hospitals
Moreover, thanks to the customisation possibilities offered by Manusa, both the profiles and the cover of the operator were manufactured adapting to the customer's needs and being in accordance with the existing aesthetics of the premises.
